Interior Design Portfolio
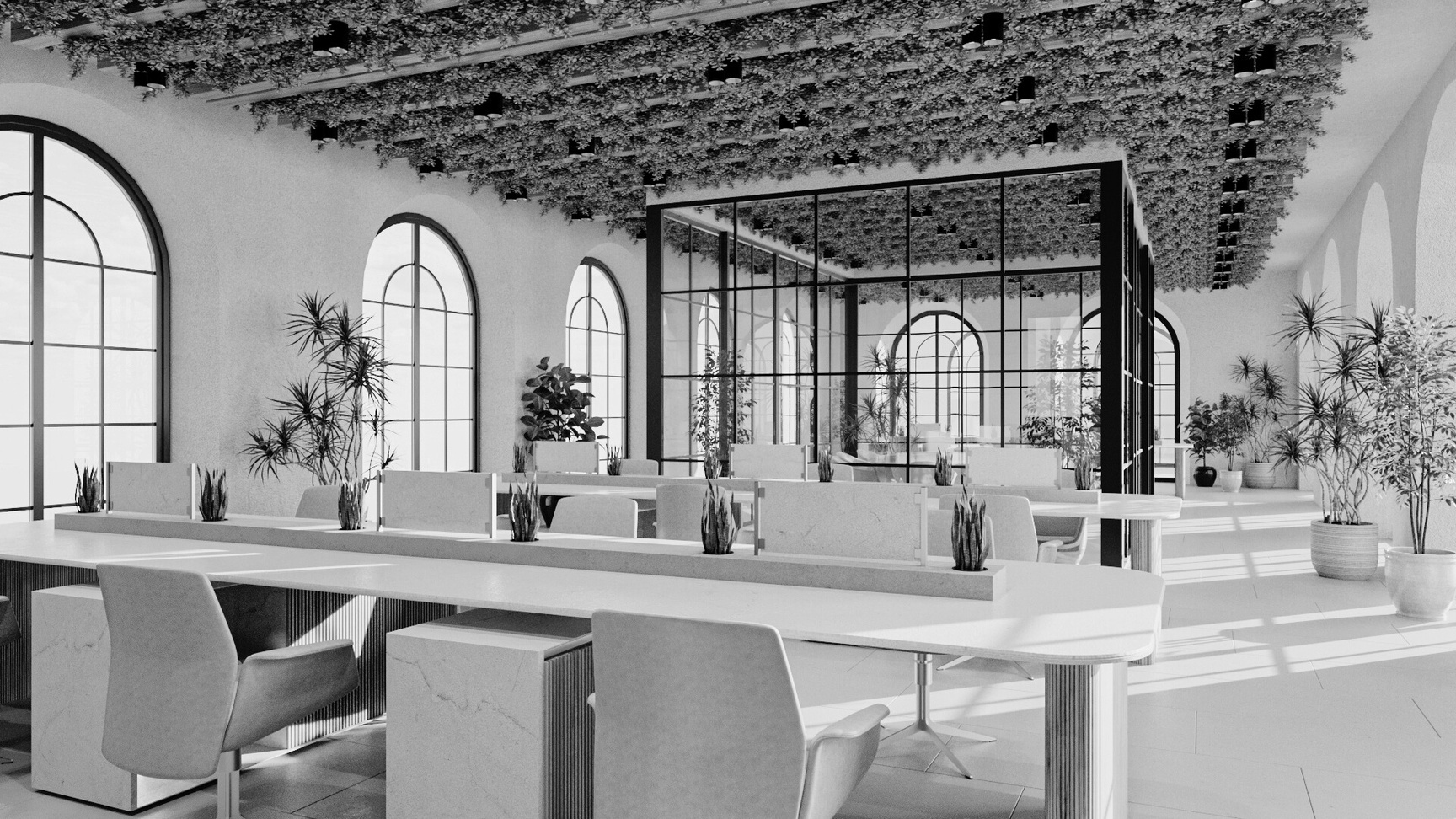
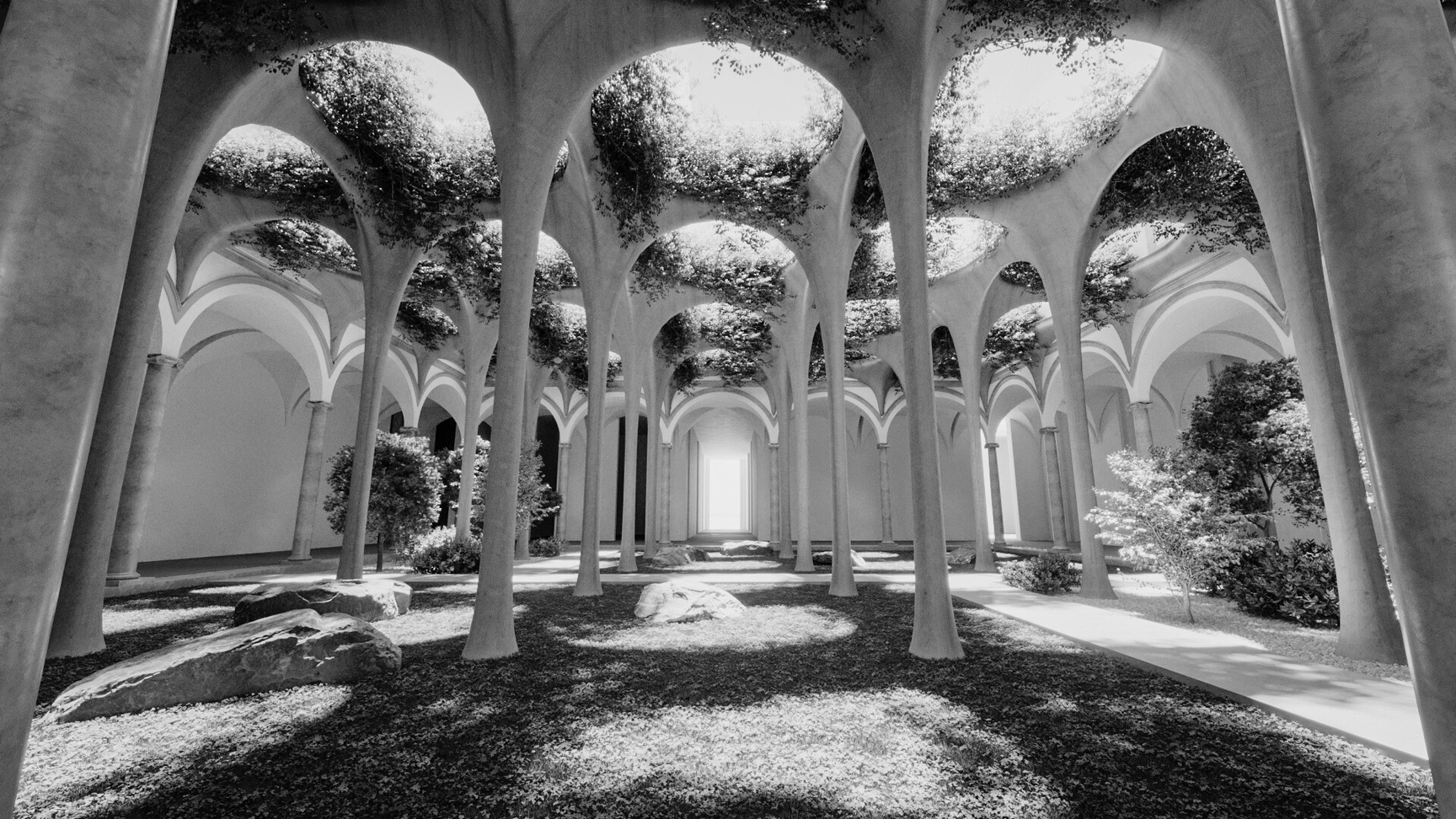
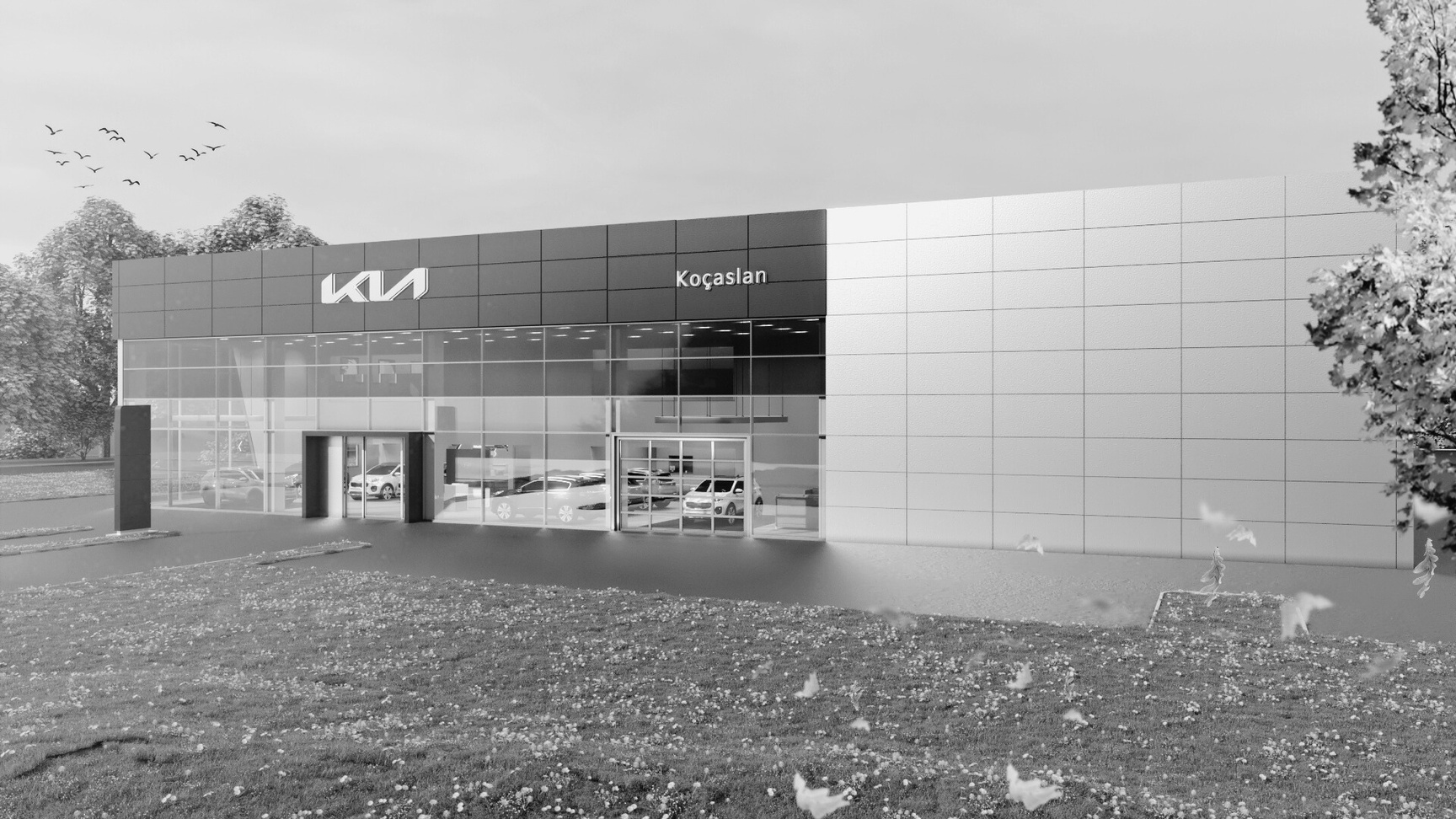
Çağrı Deniz Kadakal
Portfolio
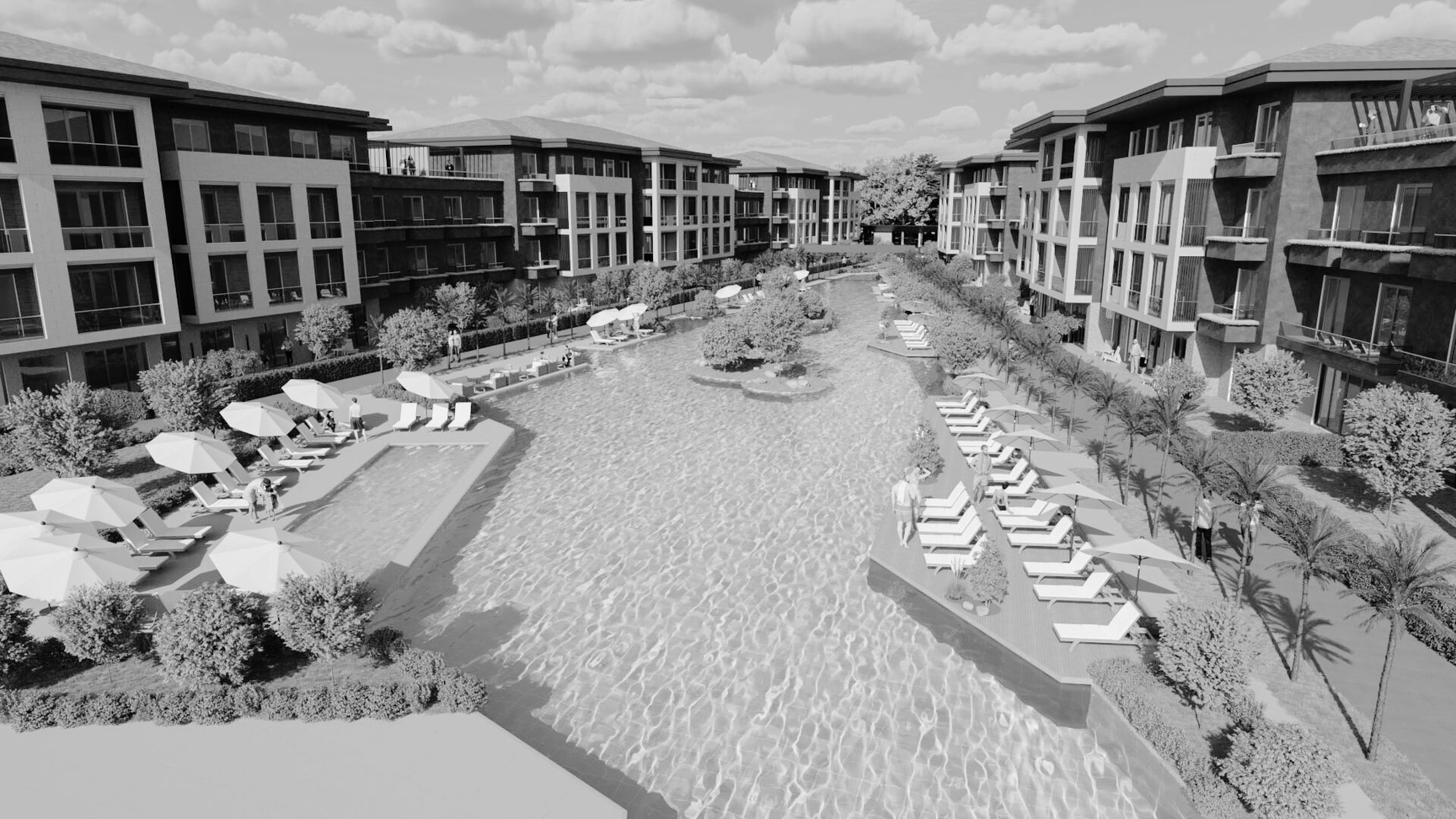
01
Interior Design Portfolio
Dear Sir/Madam,
My name is Çağrı Deniz Kadakal. I am an Interior Designer. I obtained my Bachelor’s Degree from Işık University in Istanbul, Turkey in 2017. Since my graduation I have worked in both the architecture and gaming industries. This experience has allowed me to elevate my 3D modeling, designing, photorealistic rendering, and problem-solving skills to a professional level.
Currently, I am pursuing a Master's Degree in Florence to further enhance my design skills by observing the works of great artists in both modern and Renaissance Italy. I am keen on understanding what makes their artworks special and incorporating those insights into my own work.
About me
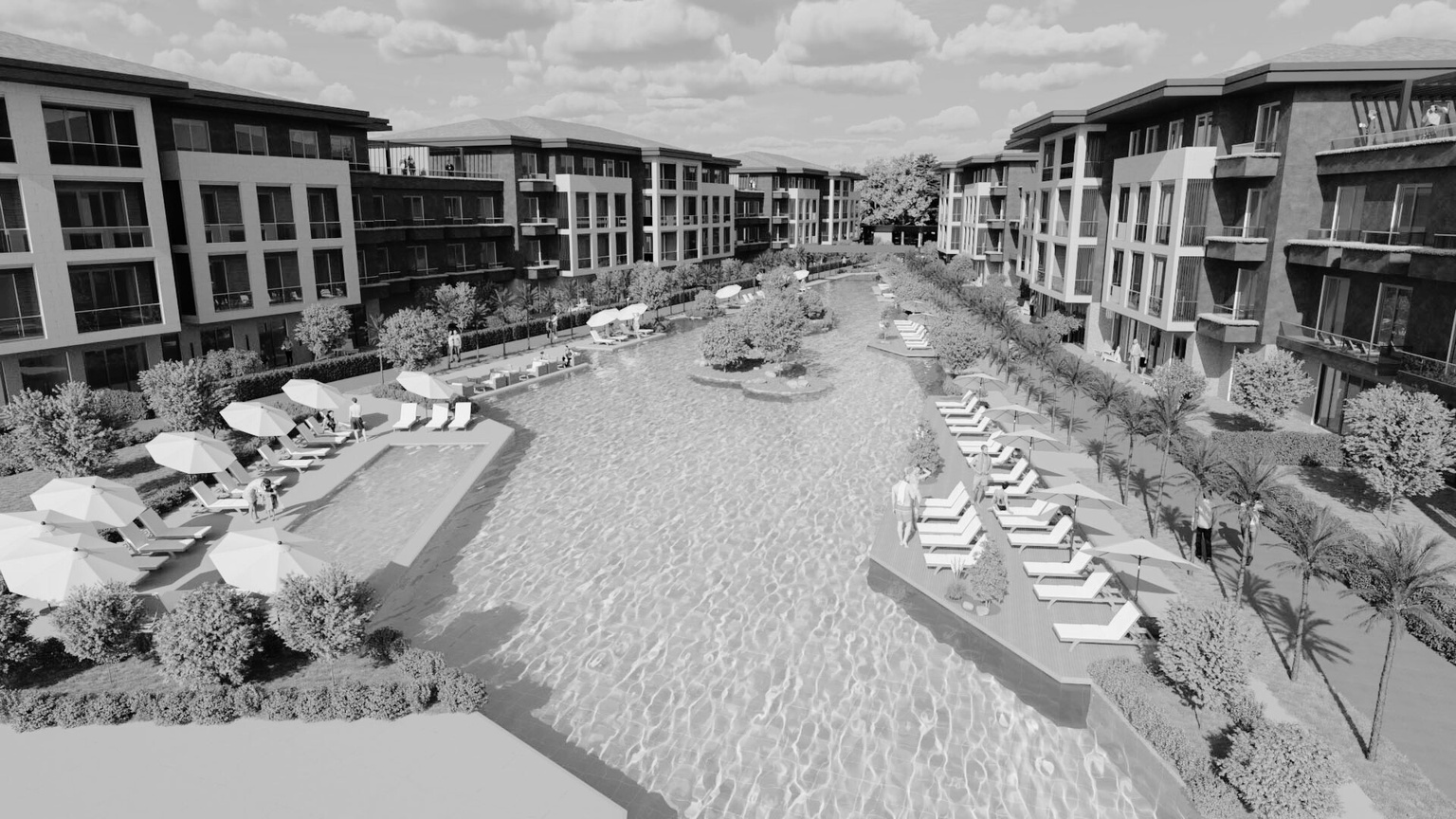
02
Interior Design Portfolio
Workıng Experıence
Perka Games
Ancıent peacock
e.k. archıtecture
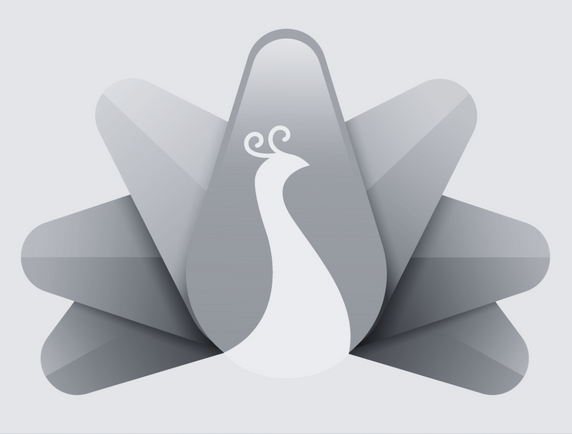
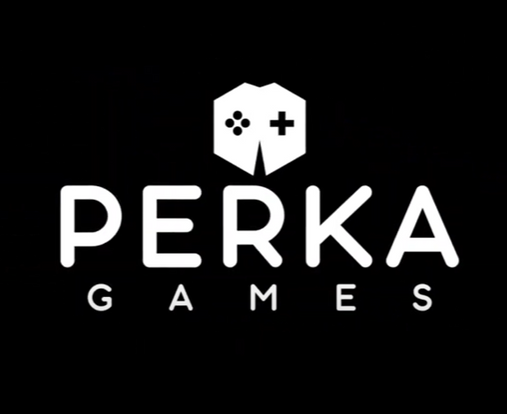

Designing functional spaces in accordance with customers and presenting the designed spaces with 3D computer programs.
Designing characters and places suitable for the hyper casual game genre for distributors.
Designing characters, objects and places suitable for stylized mobile games for publishers.
2017 - 2019
2021 - 2022
2022 - present
03
Interior Design Portfolio
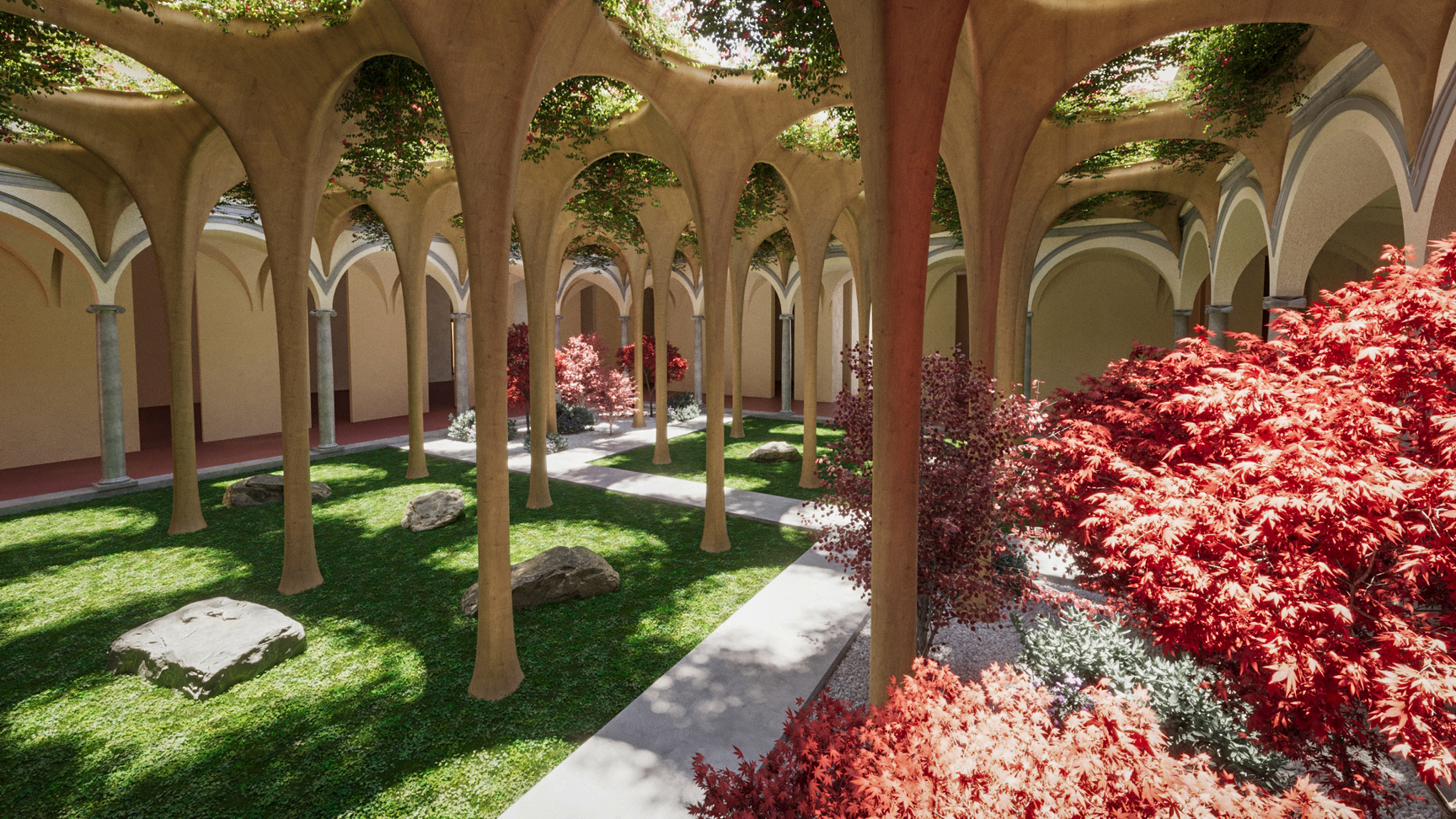
School Project 01
Ospedale Innocenti Project
In Opsedale Innocenti there are lots of columns and arches that there is a lot of transitional circulation between indoor and outdoor spaces. For this reason construction materials made from plant fibers allow me to place them on the axis of the museum columns and arches with harmony like how tree grows and shapes organically without disturbing the circulation between indoor and outdoor spaces.
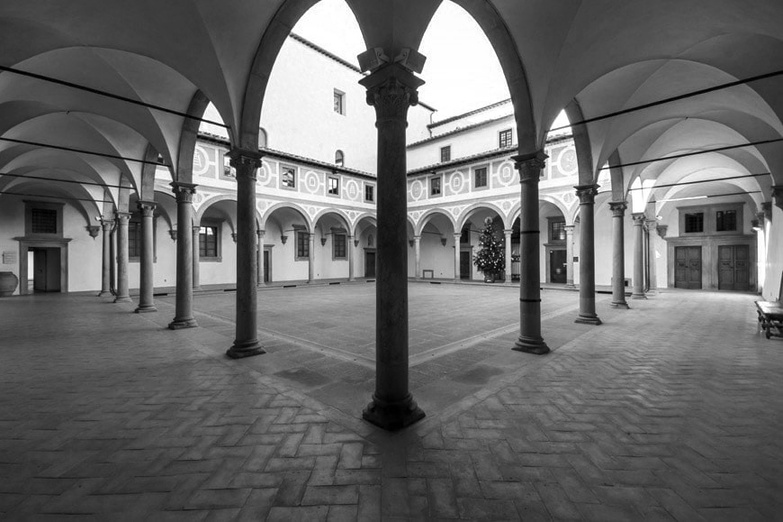
04
Interior Design Portfolio
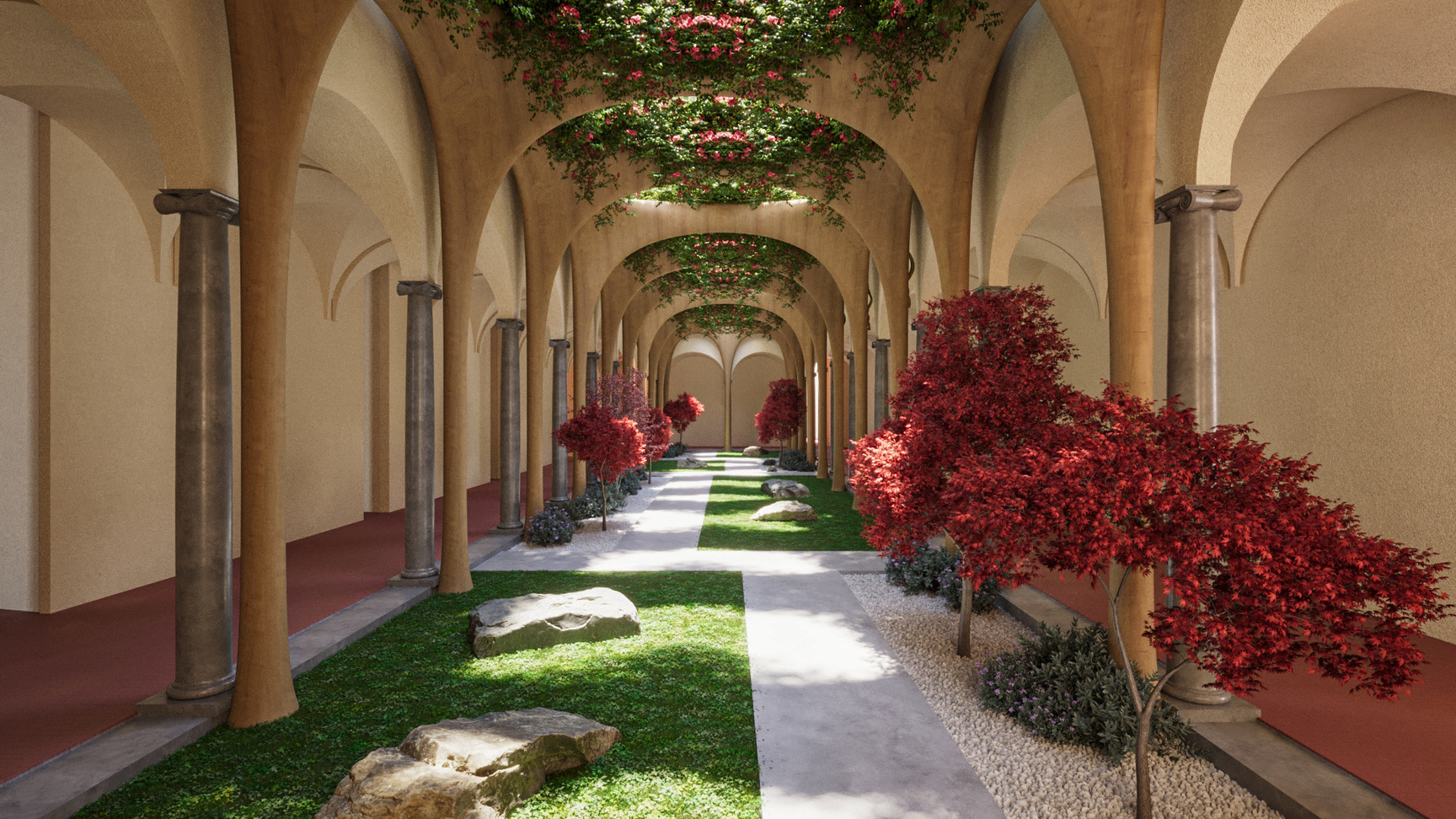
Creating structure elements with ecofriendly materials is my main ecologhical approach. Currently built environment uses an enormous amount of world resources and far too few of those come from renewable resources. According to the Europen Envirenment Agency buildings represent about %39 of greenhouse gas emissions, and on top of that, building materials that are used for heating and cooling has additional negative impact to nature. Moreover, buildings are composed of four major materials concrete, steel, masonry and wood. In this list wood is the only material that is renewable. However usage of wood shouldn’t be considered eco-friendly and sustainable unless it actually comes from sustainable foresting practices. We can easily observe that forests in the Earth are under danger due to the increasing population and not only that most cities that are being built in previously forested areas are being built with those three main materials (steel, masonary, concrete) which have high carbon footprint.
In fact I reasearched alternative to these four main materials. So there is a solution with using all organic material made from forests and crops that can be grown all over the world which is strong, safe and cost effective.
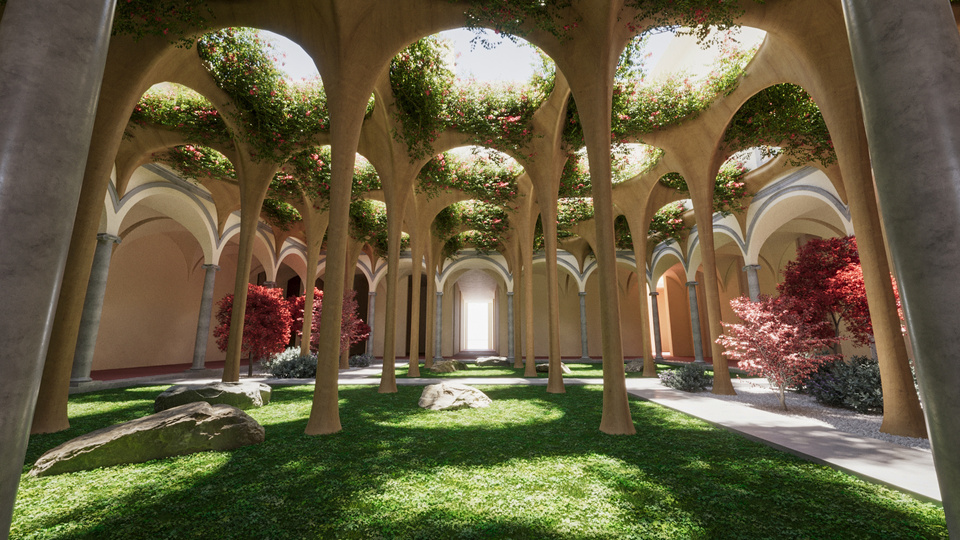
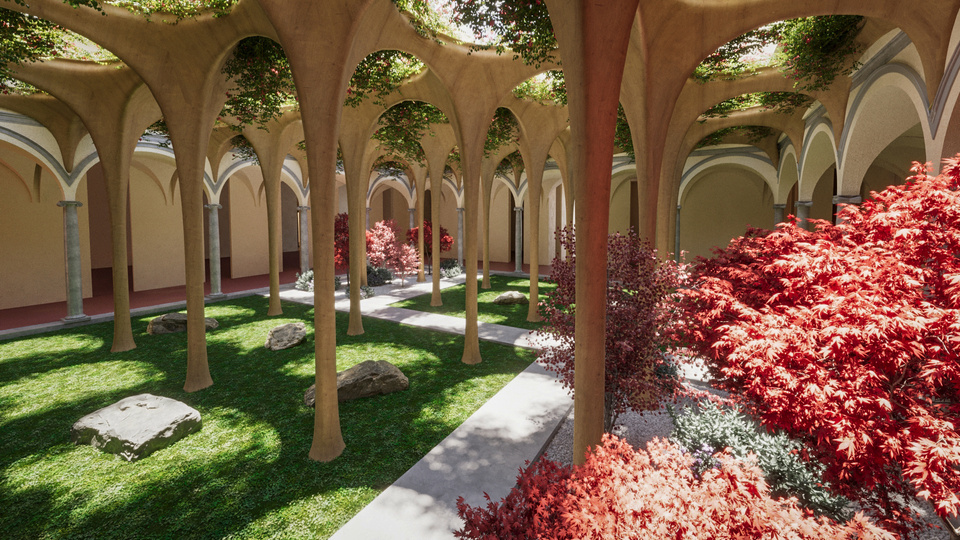
05
Interior Design Portfolio
Closer Look to the Material
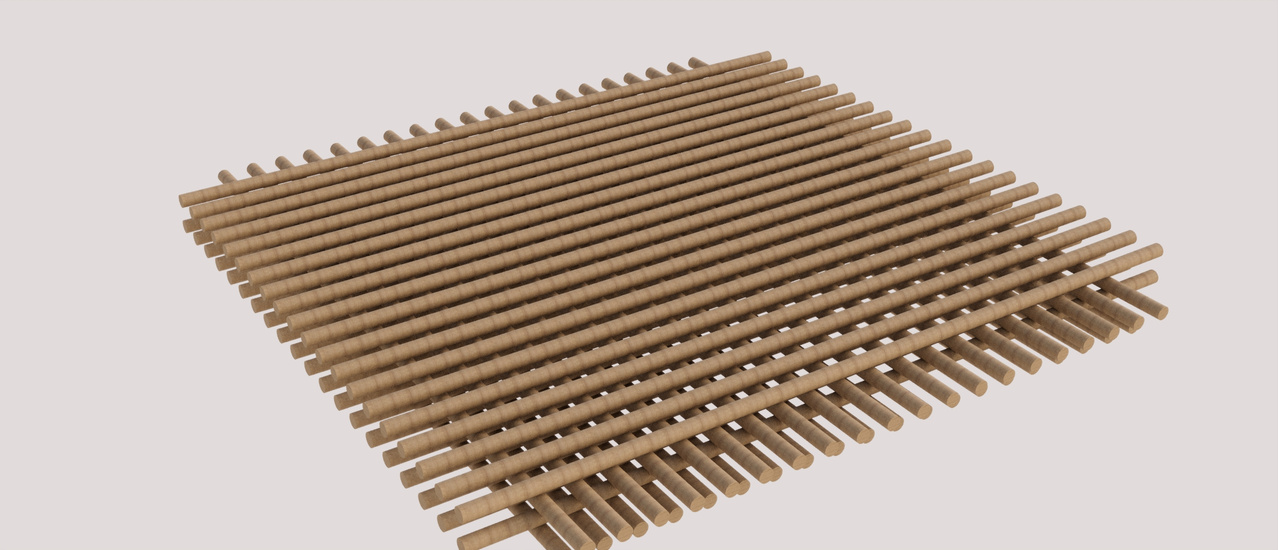
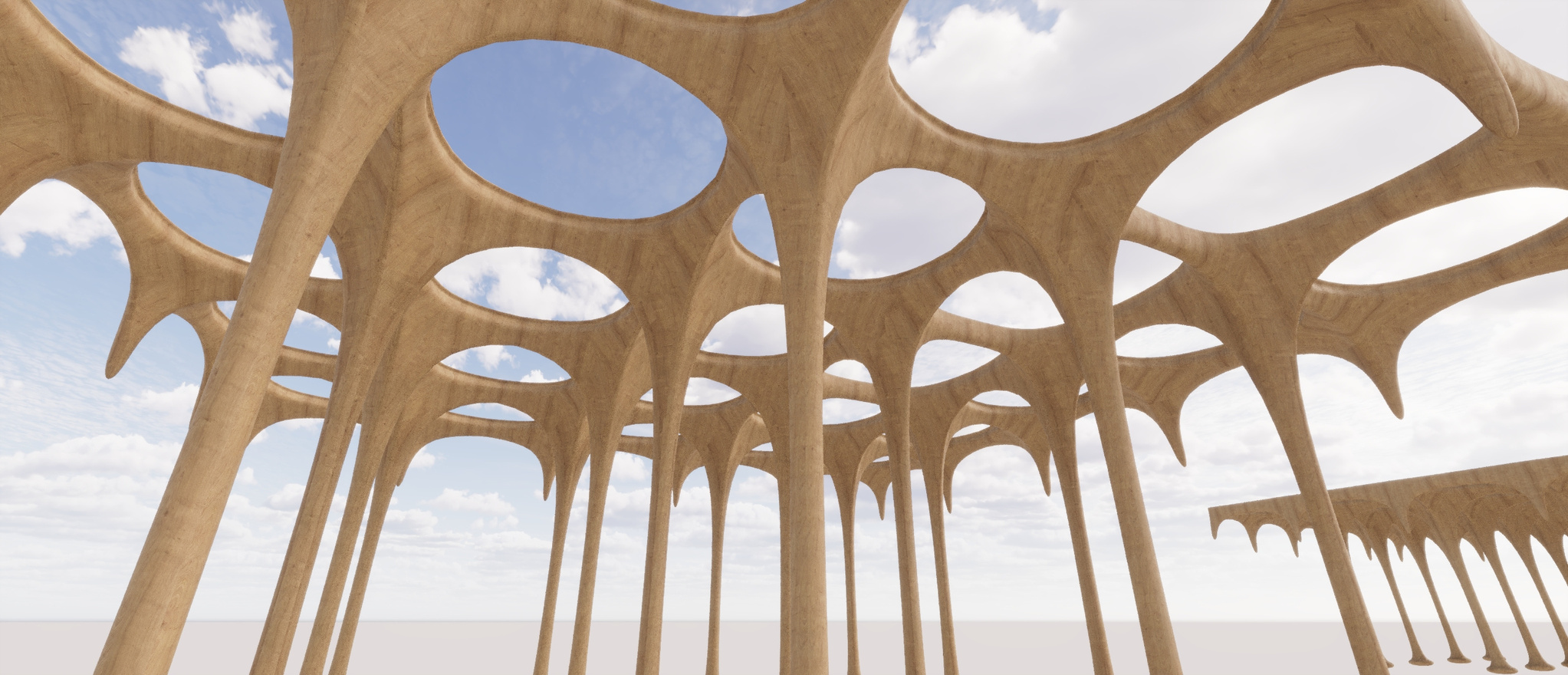
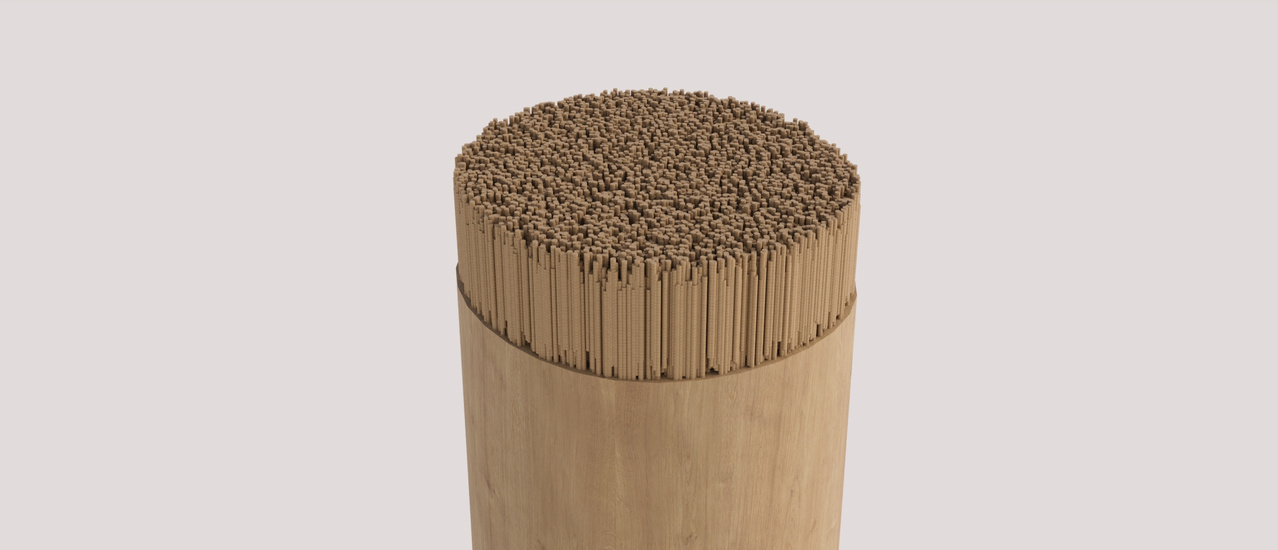
The concept is based on the vascular system of plants, such as trees. Beams and columns resemble branches, consisting of microscopic fibers that are layered together and cross-laminated to form a strong structure. By adding organic polymers and lignin, the material can be made to behave like a tree, offering a unique alternative to traditional building materials.
06
Interior Design Portfolio
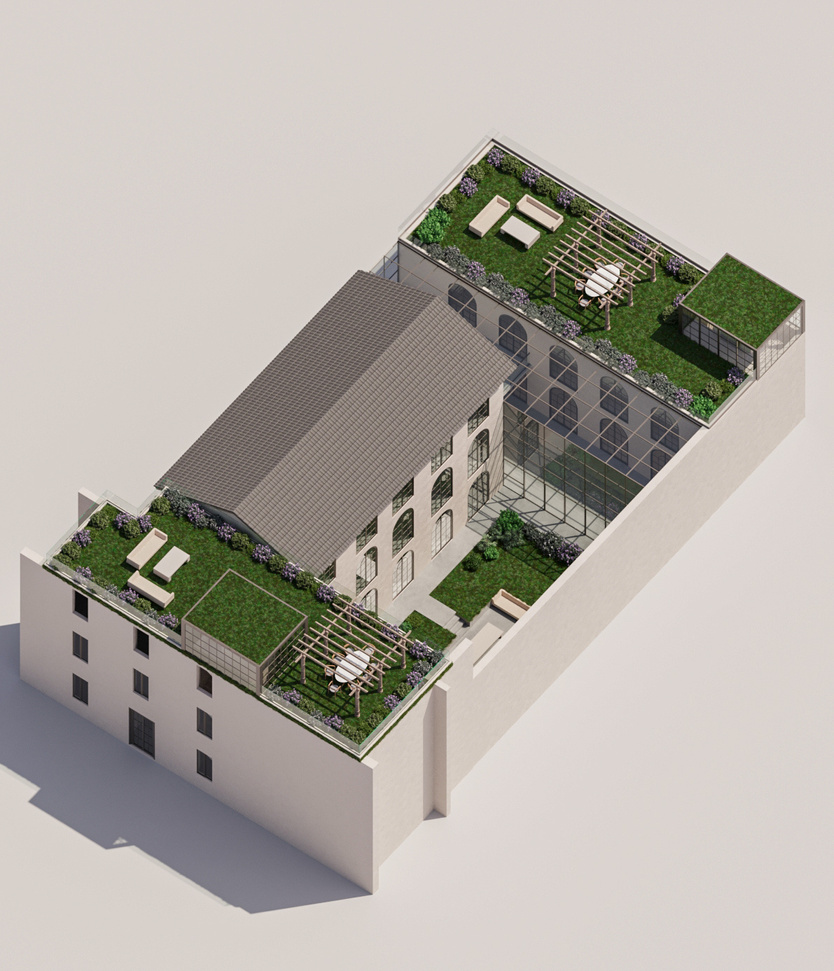
School Project 02
Ostello Tasso
Commercial Office Project
By incorporating more green spaces into the existing building and treating the indoor and outdoor areas as a unified whole, the first step involved demolishing the roof on the front side of the building, converting it into a terrace. Subsequently, an additional building was constructed behind, and its roof was also designed as a terrace garden. A glass structure was added between the inner courtyard and the building at the back. This configuration allows the space to be utilized as a winter garden or similar, creating a seamless blend of indoor and outdoor environments.
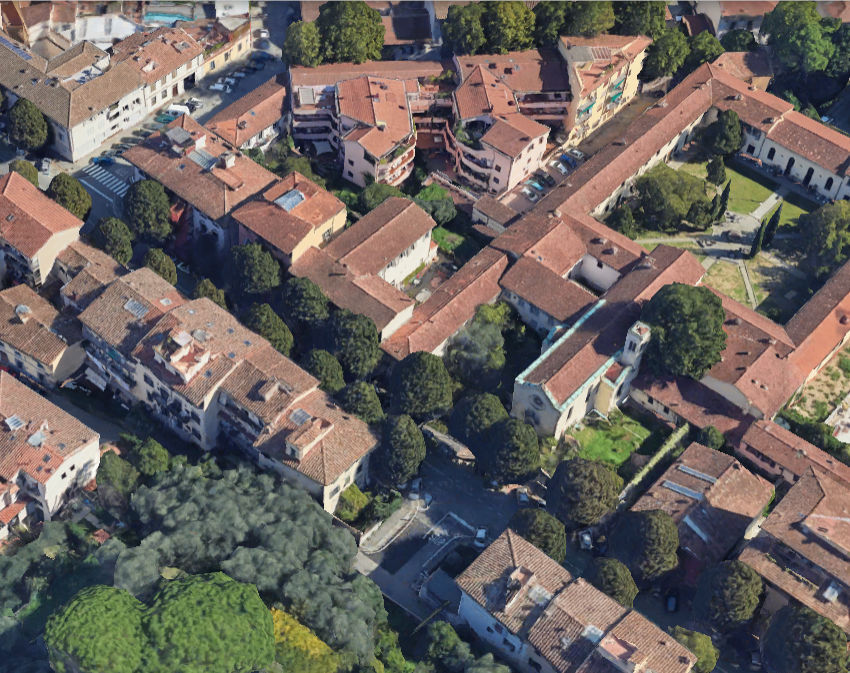
07
Interior Design Portfolio
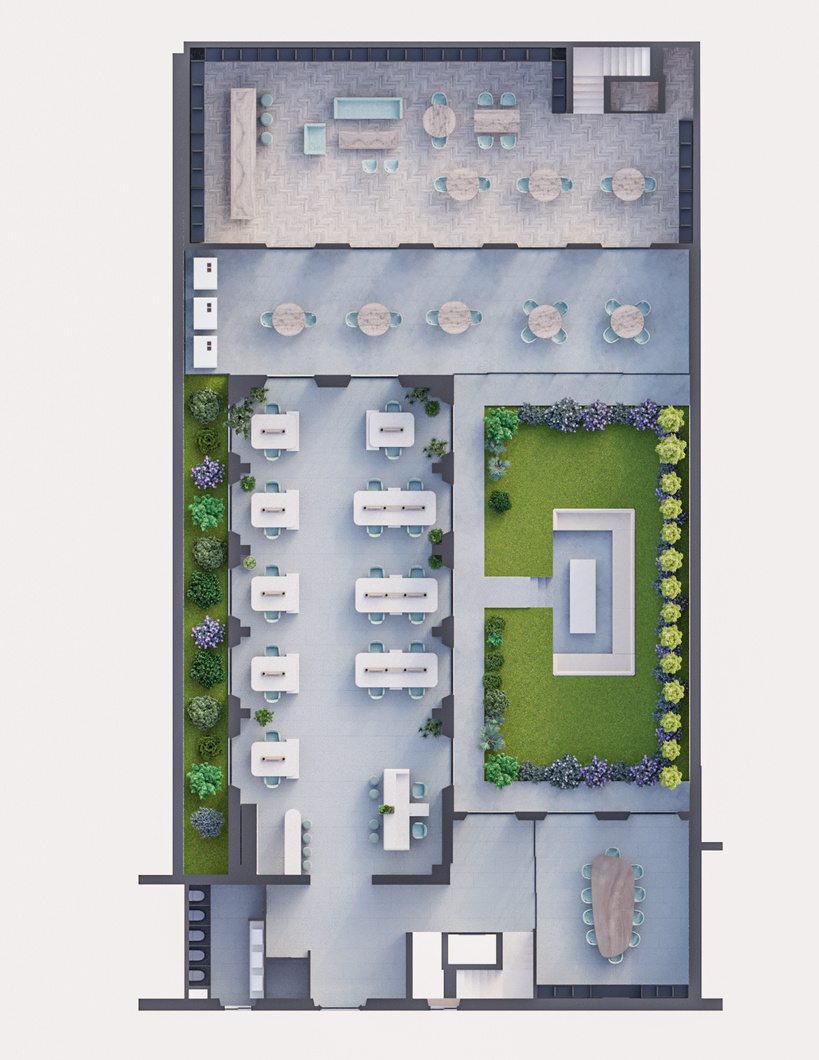
By incorporating more green spaces into the existing building and treating the indoor and outdoor areas as a unified whole, the first step involved demolishing the roof on the front side of the building, converting it into a terrace. Subsequently, an additional building was constructed behind, and its roof was also designed as a terrace garden. A glass structure was added between the inner courtyard and the building at the back. This configuration allows the space to be utilized as a winter garden or similar, creating a seamless blend of indoor and outdoor environments.
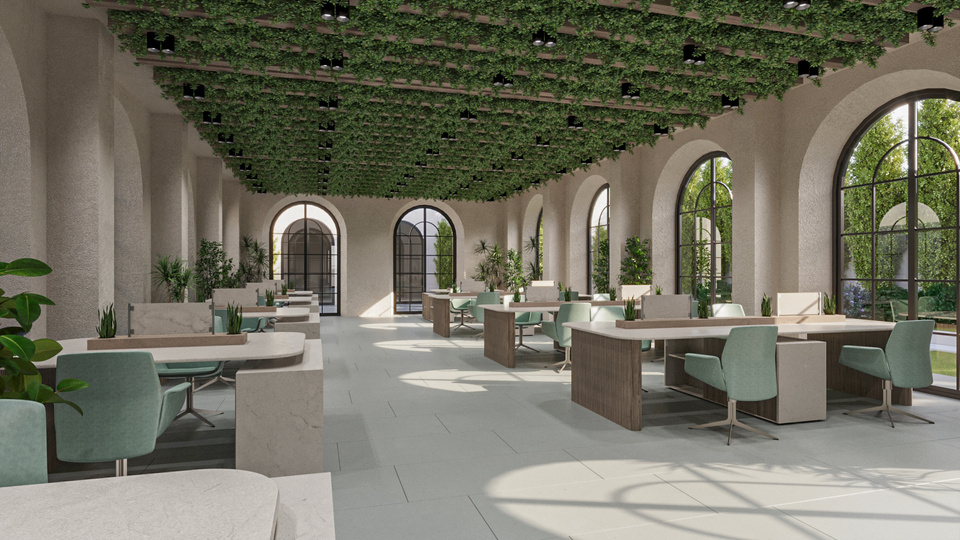
08
Interior Design Portfolio
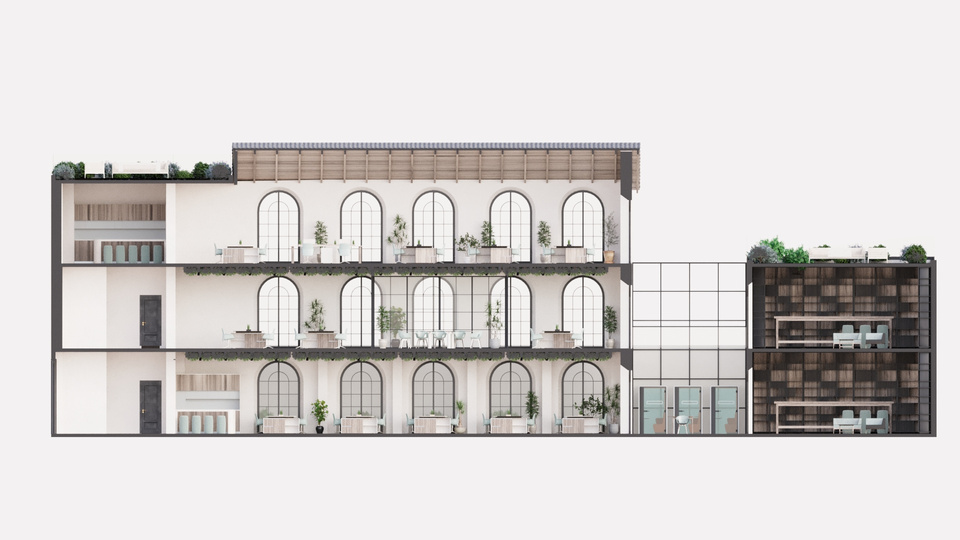

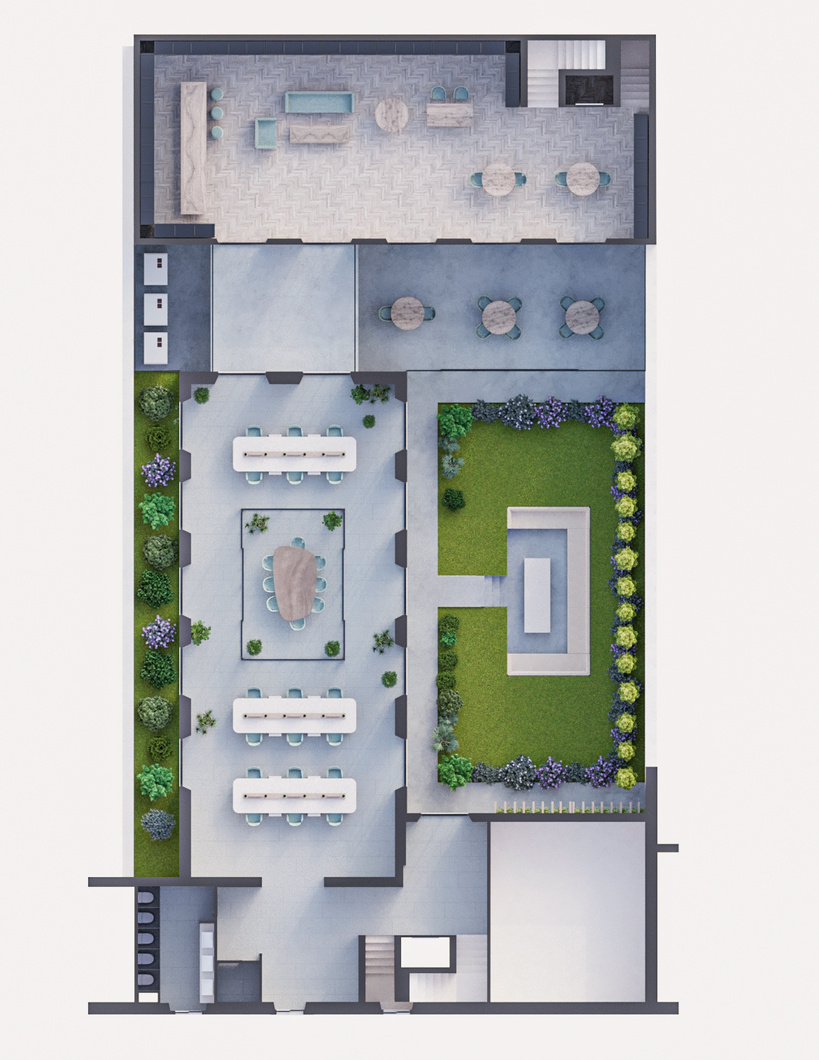
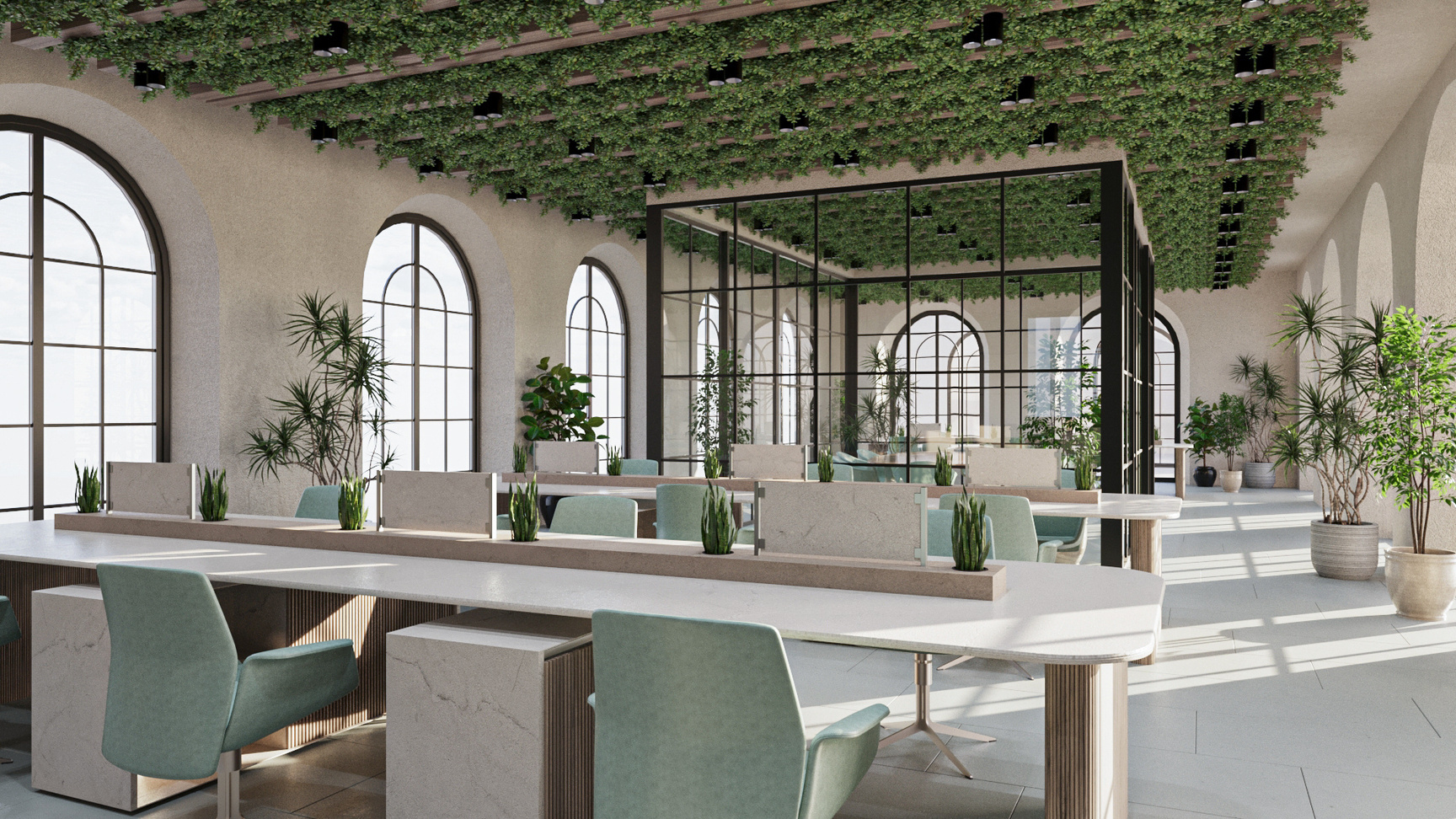
09
Interior Design Portfolio
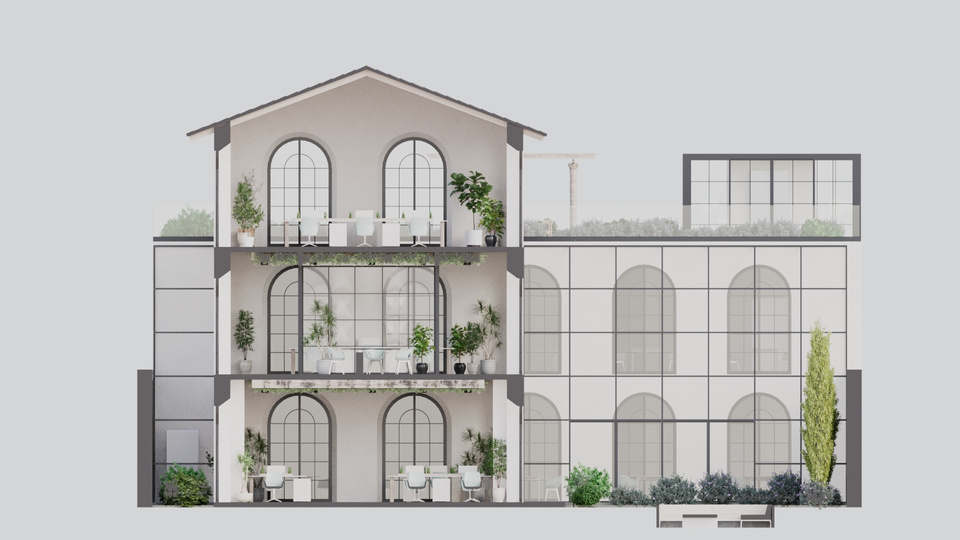

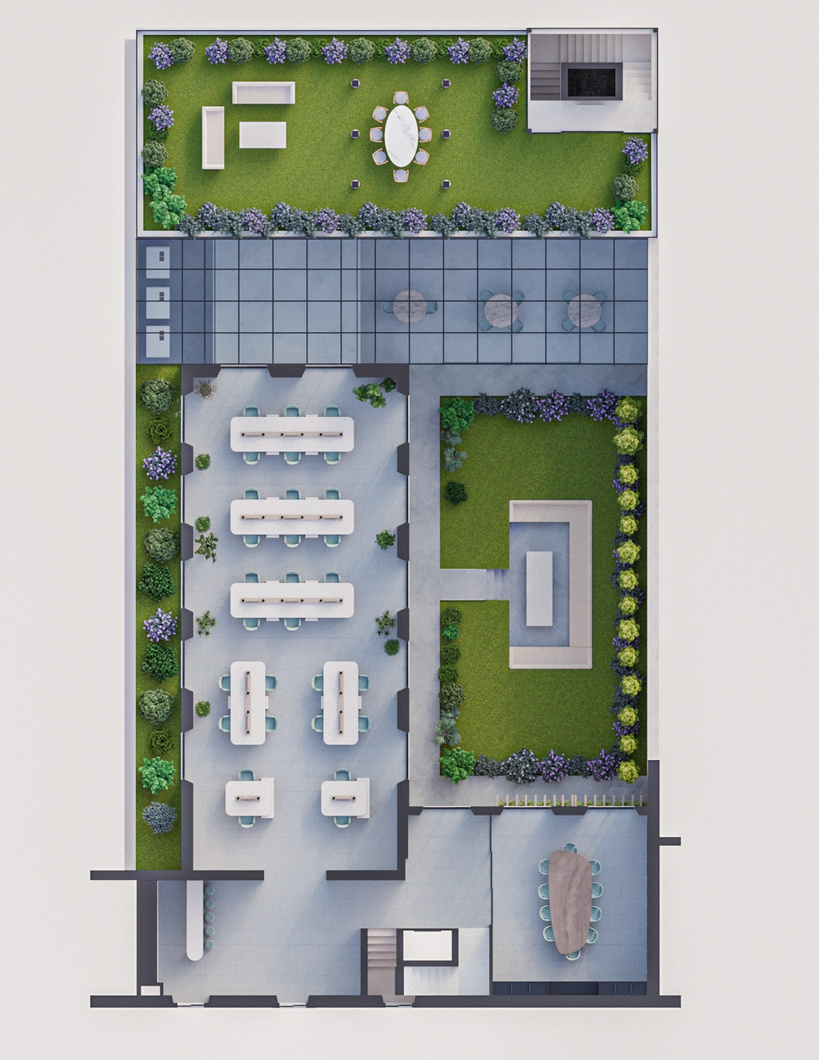
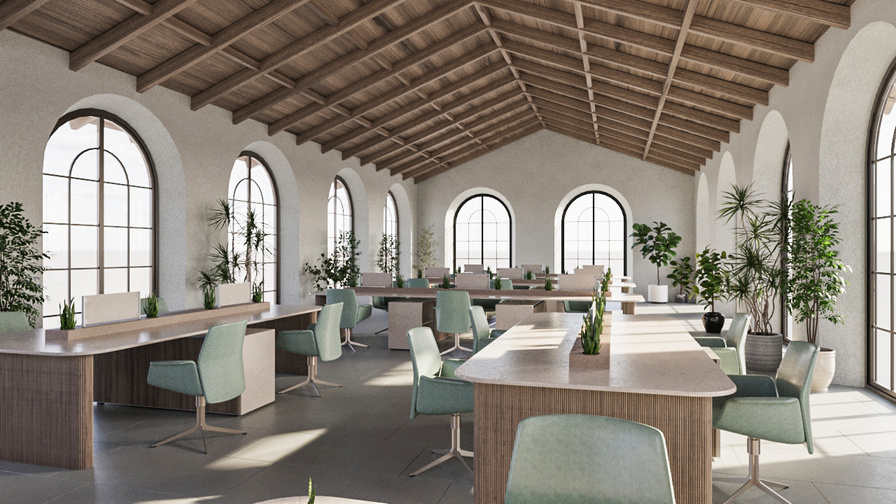
10
Interior Design Portfolio
School Project 03
Lighting Design Project
In this design, my potential client drew inspiration from fantasy literature and also requested a design related to nature. For this reason, I aimed to create a design reflecting the story from J.R.R. Tolkien's work, Silmarillion. Specifically, I drew inspiration from the tale where Morgoth destroyed the Golden Laurelin and Silver Telperion in Valinor, but their seeds were preserved, symbolizing the resurgence of hope. The lamp's outer contours represent the seed and inner lamp represent the light of Golden Telperion within the seed.
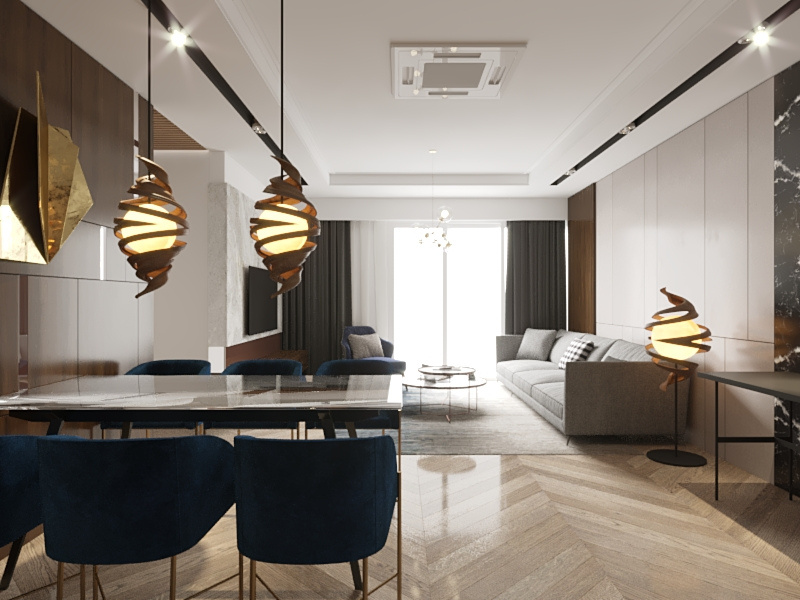
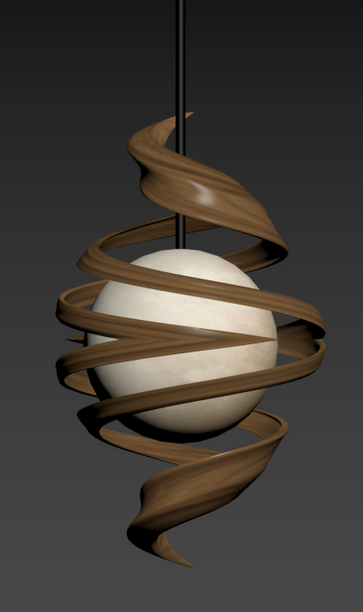
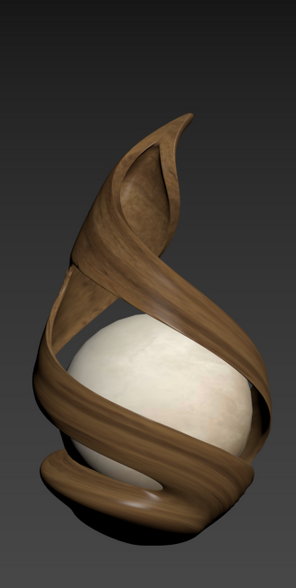
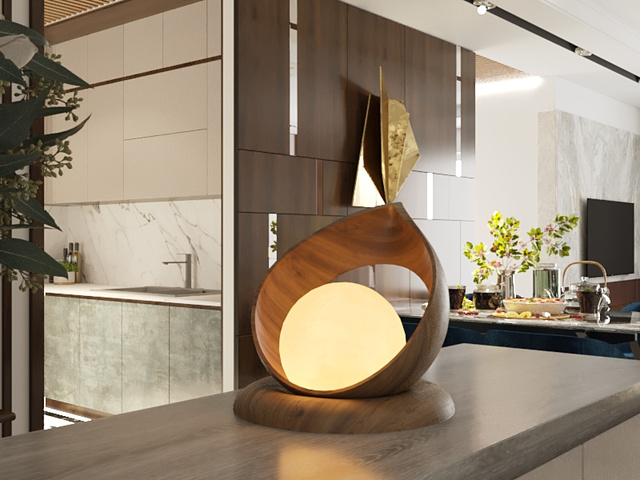
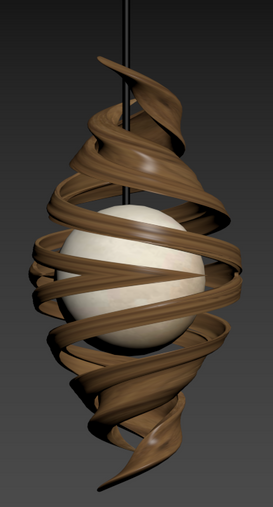
11
Interior Design Portfolio
Cat House Bookshelf
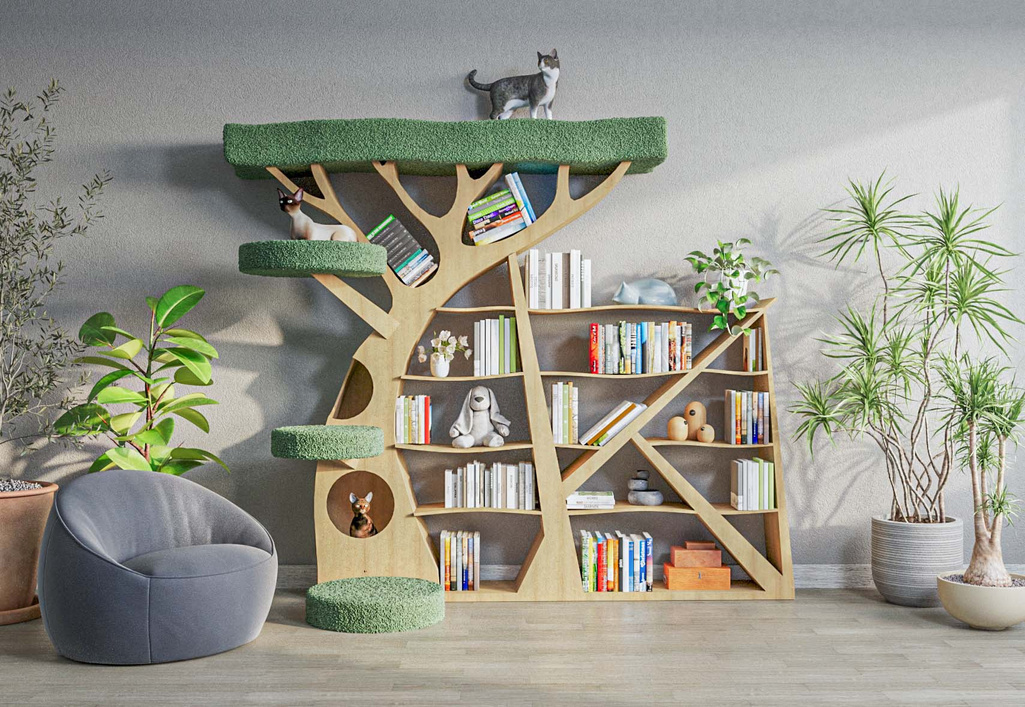
School Project 04
In my furniture design class, we were asked to create a bookshelf design related to nature. My chosen potential client not only wanted the bookshelf to function as a typical book storage unit but also as a playhouse for their cats, where the cats could both hide and play. Therefore, in order for the design to serve both as a bookshelf and a cat house, I researched which element in nature would be most suitable. Upon my investigation, I concluded that utilizing the form of a tree could be the most fitting choice. The branches of the tree serve as the bookshelf, hollow spaces act as hiding spots for the cats, and the leaves create areas where they can roam and play.
FurnIture Desıgn
12
Interior Design Portfolio
- KIA Globals Renovation Project
- Florya Residences Istanbul
- Koşuyolu Advertising Office
Professional Projects
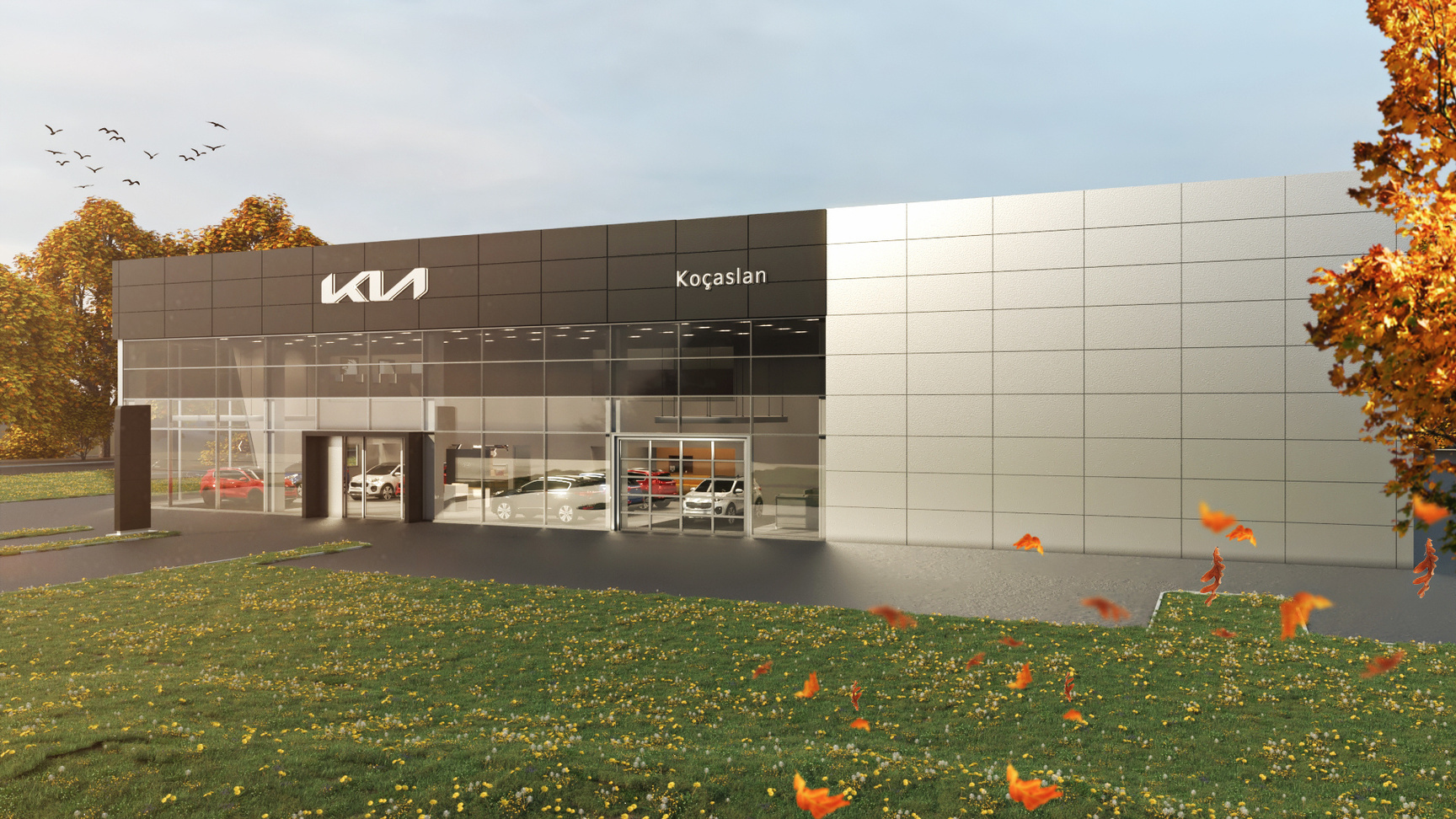
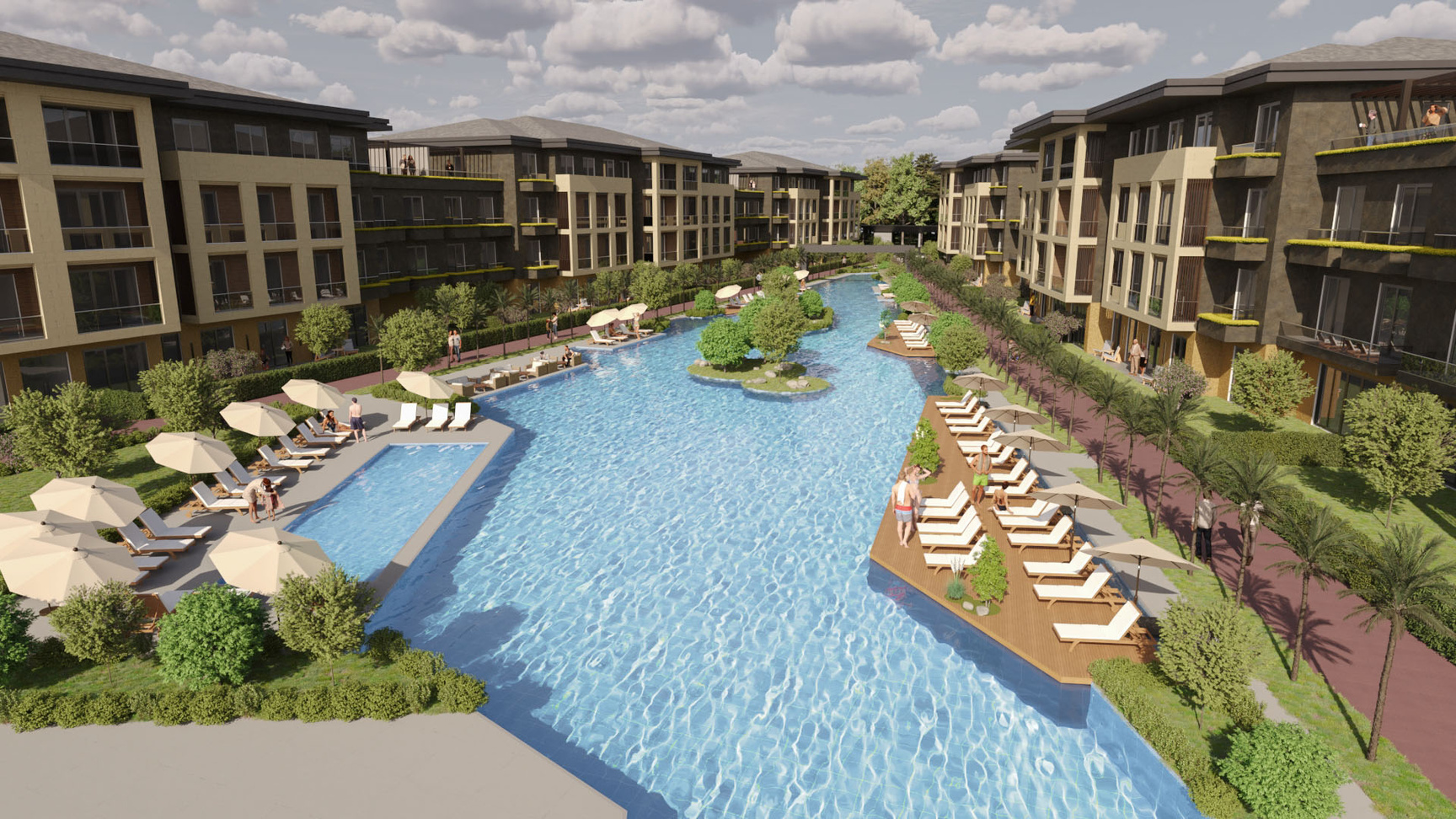
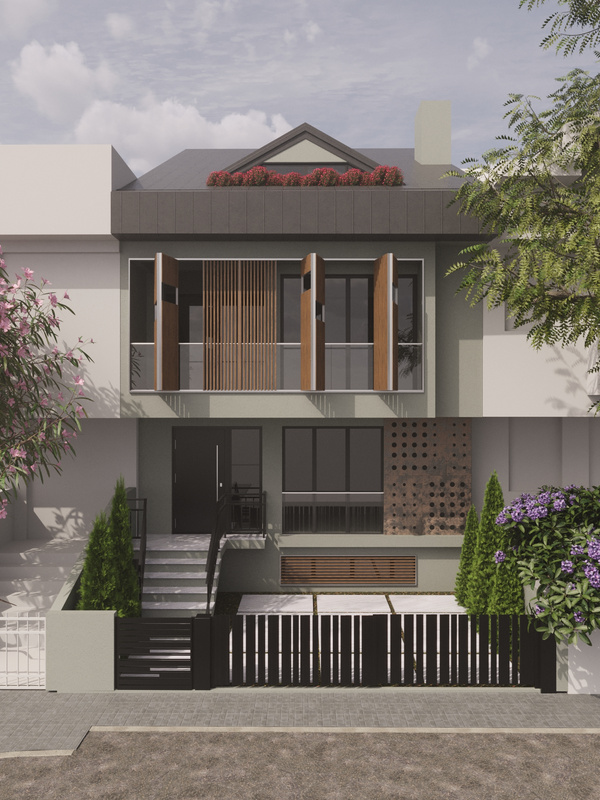
13
Interior Design Portfolio
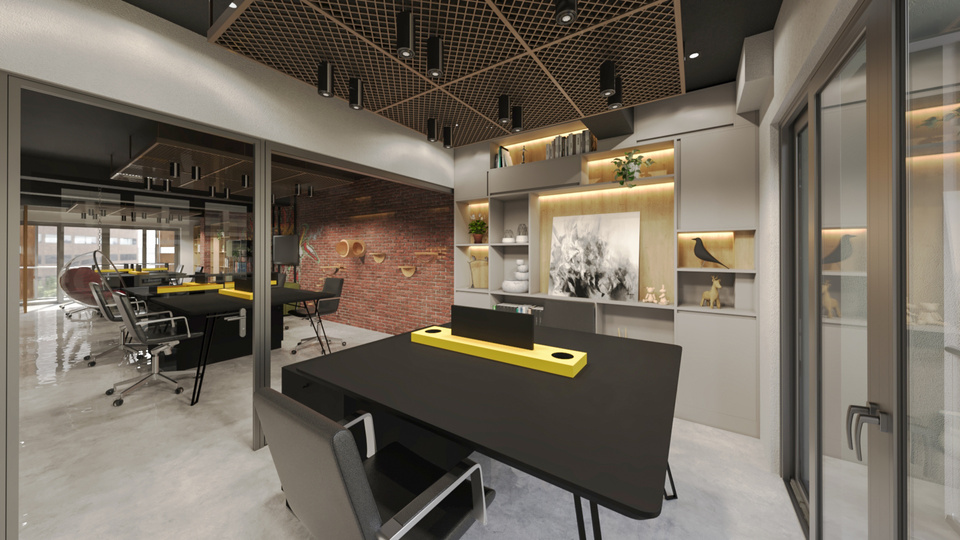
Koşuyolu Advertising Office
I was responsible for creating the project's exterior and interior designs using AutoCAD, and I also utilized 3Ds Max to produce 3D visualizations of the design.

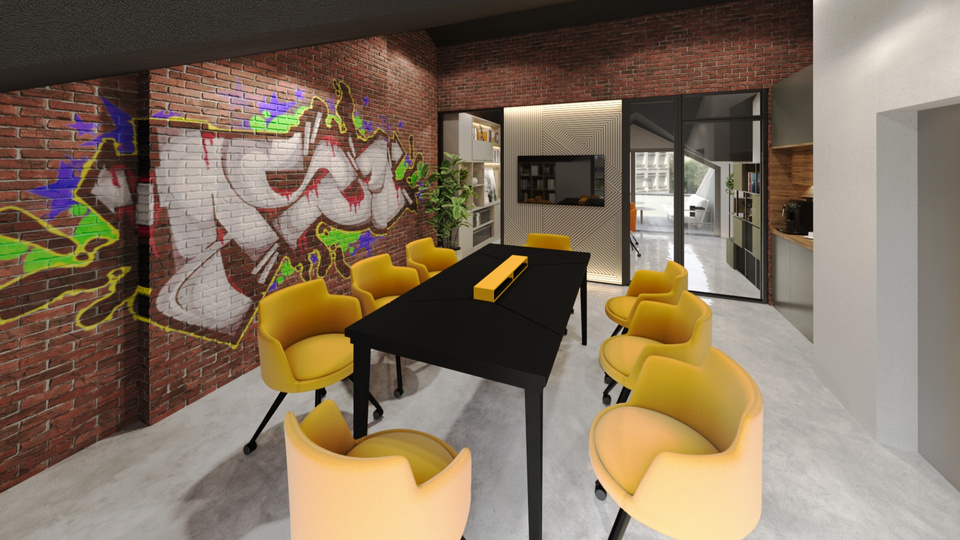
E.K. Architecture
14
Interior Design Portfolio
Florya Residences Istanbul
E.K. Architecture
As part of a group project, my role entailed creating landscape gardening and planting designs upon the architects' finalizing their plans. After completing the designs, I utilized 3Ds Max to visualize the entire project.

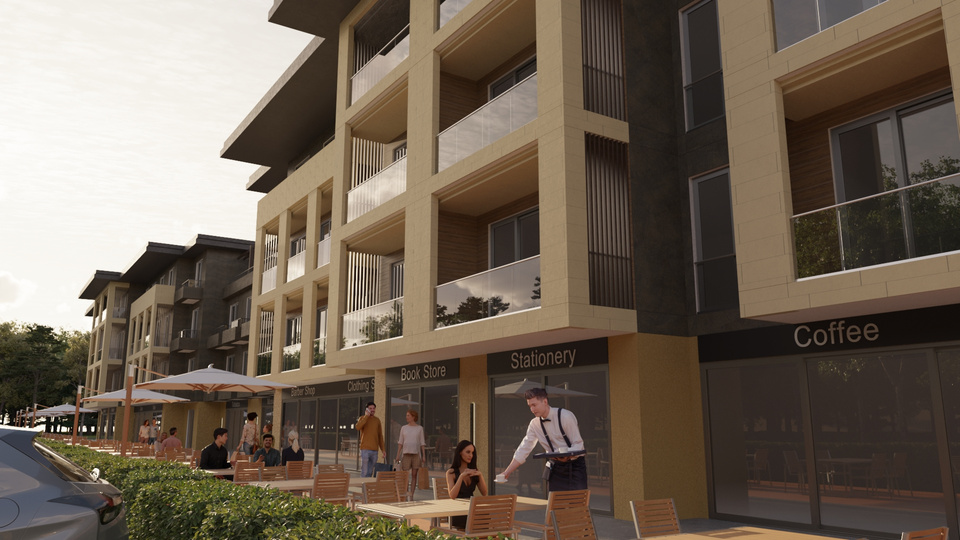
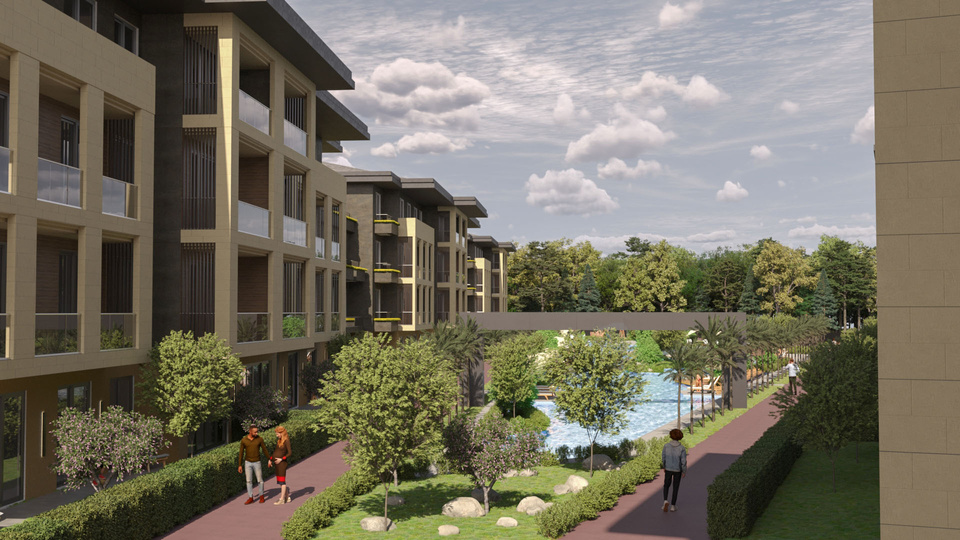
15
Interior Design Portfolio
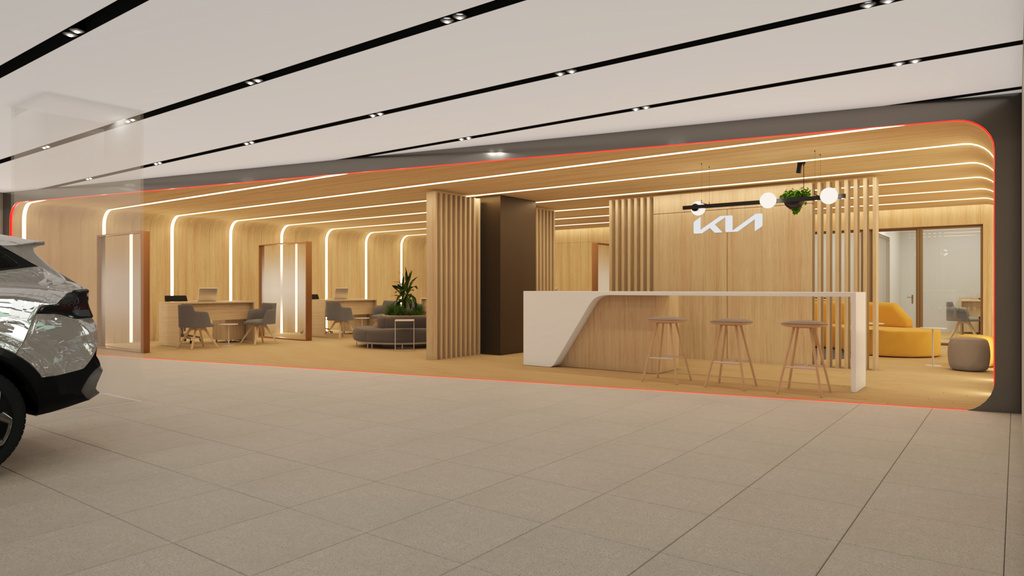
KIA Global Renovation Project
E.K. Architecture
E.K. Architecture's primary focus is on providing renovation services to KIA Global's automobile dealership. As part of this effort, I have collaborated with a team of architects to develop plans that align with KIA Global's guidelines. Additionally, I have rendered photo-realistic images to help visualize the final outcome of the projects.
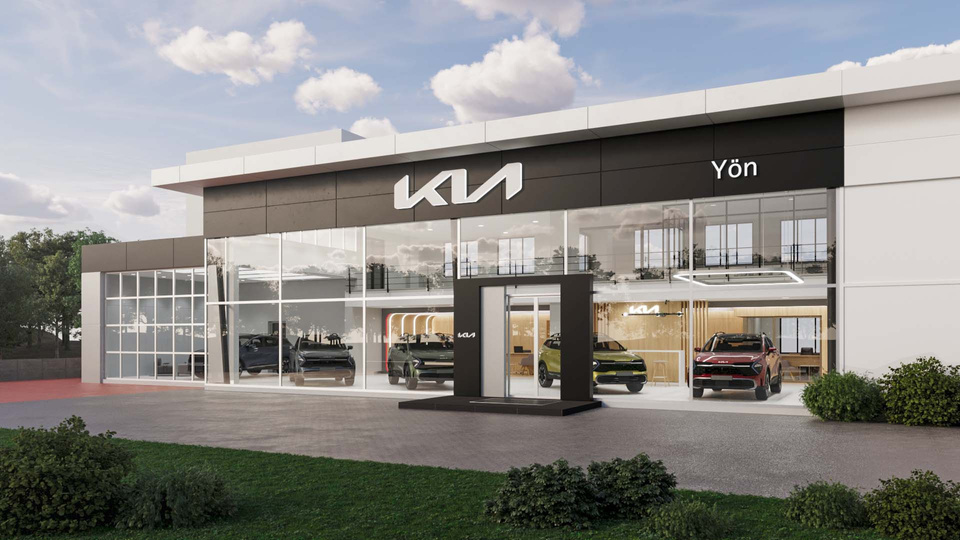
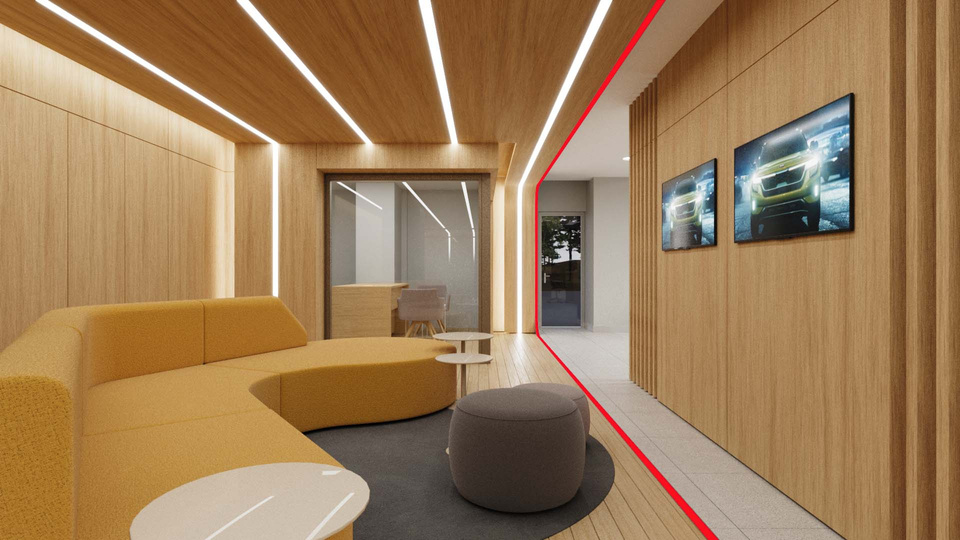

16
Architecture Presentation
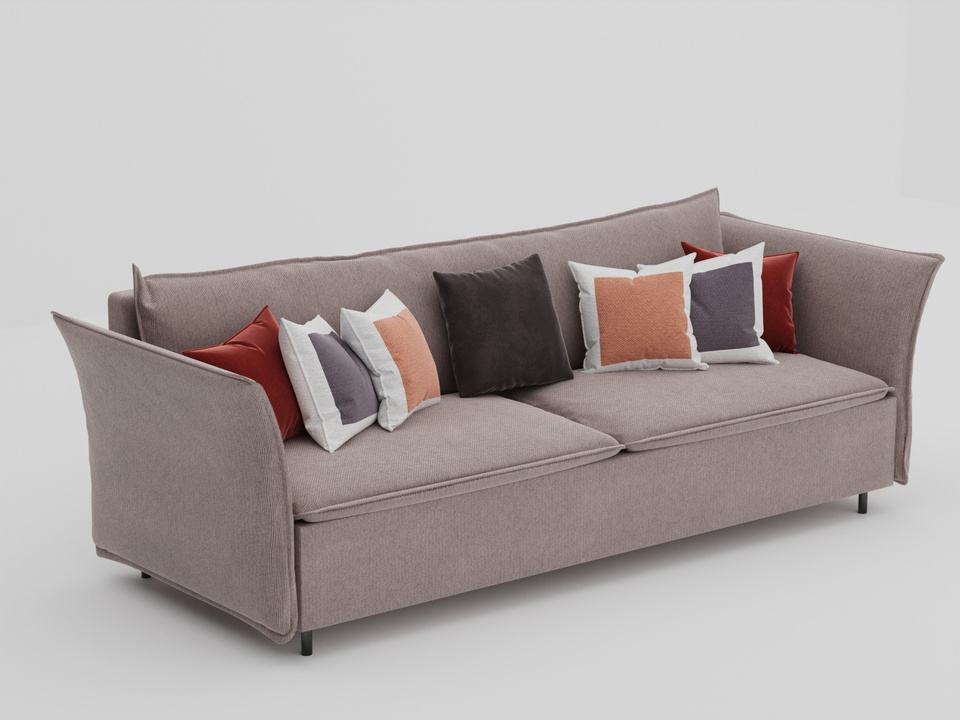
3D Furnıture Modellıng
I have created numerous furniture models for E.K. Architecture. Please find below a few examples.
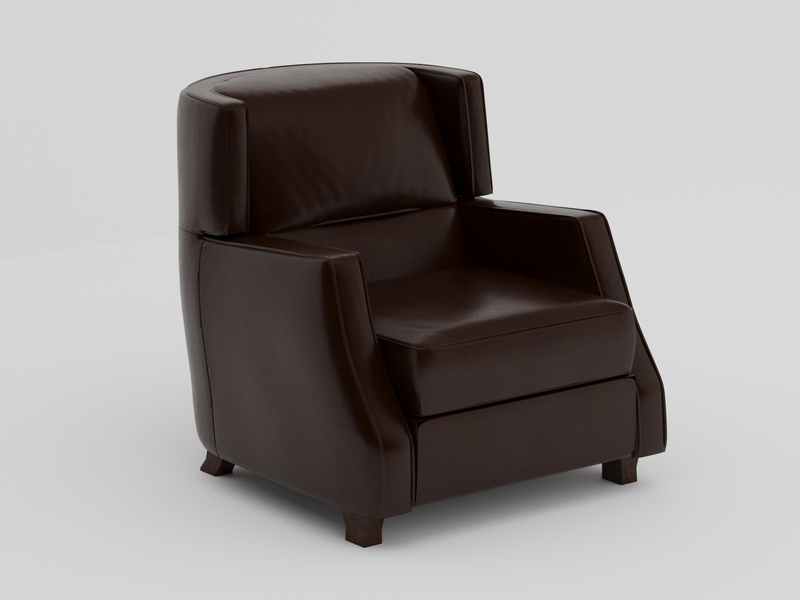
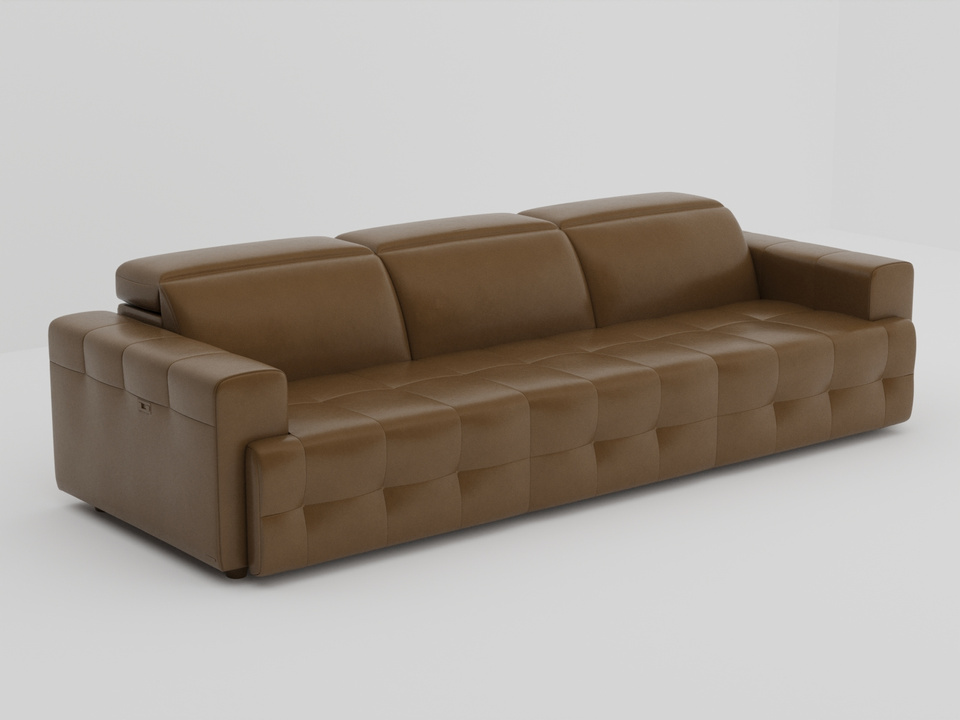
17
Interior Design Portfolio
Thank you!





Lınkedın
www.linkedin.com/in/çağrı-deniz-kadakal-6b2927216